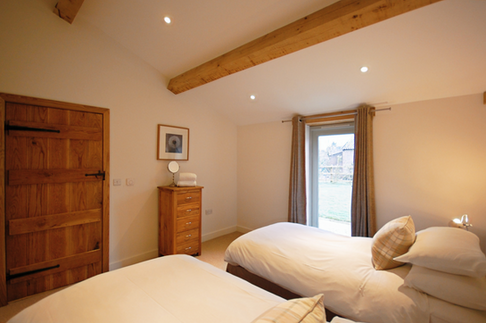top of page
Gallery & Floor plan

Floor plan Anchor

Ground floor
Bedroom 1 – Either 3 single beds or 1 super king and 1 single bed.
Bathroom 1 - Ground floor bathroom with rain shower between bedrooms 1 & 2.
Bedroom 2 - Either 3 single beds or 1 super king and 1 single bed.
Bedroom 3 - Either up to 4 single beds or 1 super king and 2 single bed plus 1 sofa bed on request.
Bathroom 2 - Large ground floor bathroom with rain shower adjacent to bedroom 3.
In addition, there is a double fully sprung sofa bed in the living room and an additional z bed available.
First floor
bottom of page






















